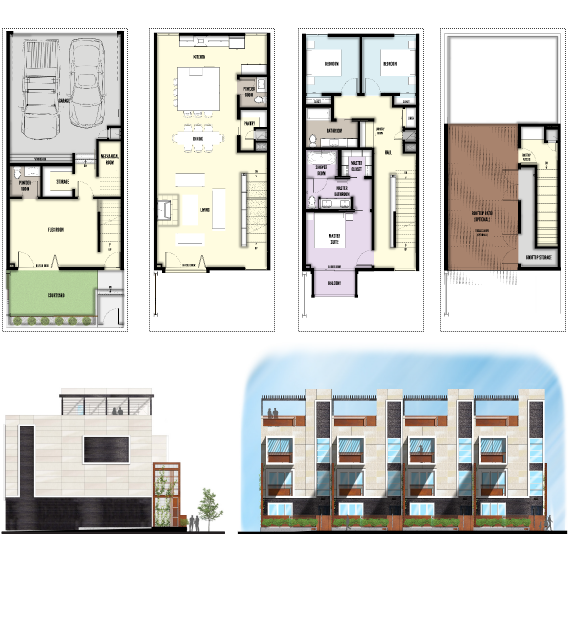The Nolan Townhomes The project includes the downtown's first rowhouse style living units - with space for work-from-home offices. Located within a formerly blighted downtown redevelopment district. The solution celebrates the relevance of modernism in a region oft associated exclusively with western genre. The layout includes a stacked arrangment of long rectangular floor plates with open living and kitchen to support a modern lifestyle, sandwiched above with bedroom suites for privacy and below with entry | garage | work-from-home office spaces, and a trellised rooftop patio offers sweeping skyline views of the mountain in the distance and of the surrounding urban environment. An open stair connects all floors vertically, assisted by a dumbwaiter for ease of disseminating items to the uppoer levels. Window openings are arranged to offer dynamic views of the downtown and to provide an abundance of natural light to flood the interior from either end. Sleek drywall and simple organization of spaces provide a clean, trendy urban appeal, complimented with the amenities of modern living. Barn or pocket doors provide privacy and tuck out of the way for an open feel when desired, completing the look. The exterior echoes the modern approach with a rainscreen consisting of durable, maintenance-free cement board siding and accented with shou sugi ban siding - whose charred finish is purposefully placed to naturally repel bugs in outside occupied areas. Blockish forms enhance the modern appeal and vertical vine walls mediate and provide foliage for privacy between small adjacent courtyards that face the street.
|
Location Owner Contractor Role Personnel Scope Size Cost Completed
|
